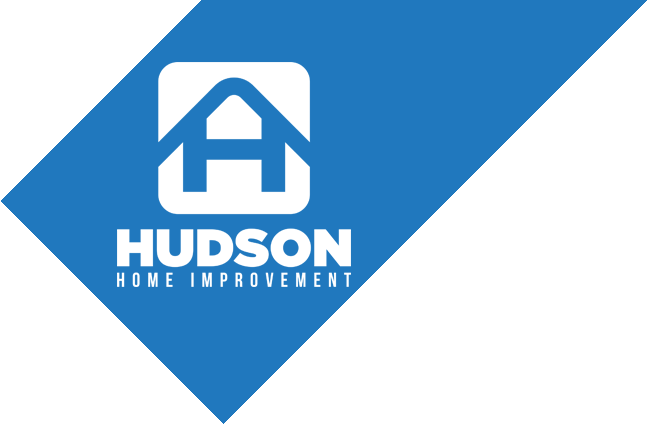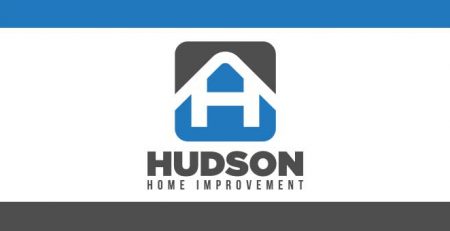Let’s Talk Permits: When and Why You Would Need One.
The remodeling process can be overwhelming as there are so many things you need to know. One thing that confuses many homeowners is when to pull a permit and what kinds of projects require permits. Permits are not merely bureaucratic hurdles; they are essential for ensuring safety and compliance with regulations.
Here Are Some Key Reasons Why You Need a Construction Permit:
- Safety: To ensure that buildings and structures are constructed safely. Building officials review architect plans and assess whether the proposed project complies with building codes and safety regulations.
- Code Compliance: Permits assure that the construction adheres to state building codes to promote quality and longevity in construction.
- Zoning Regulations: Construction permits help enforce zoning regulations so that the neighbourhood is not impacted negatively by the project.
- Liability Protection: Property owners and contractors can protect themselves from legal liabilities that may arise as a result of construction.
- Property Value: A property with construction permits holds higher value in the real estate market because it shows the work done was constructed in compliance with code regulations.
What Type of Projects Require a Permit?
Permits are required for all major construction projects both inside and outside the house. Projects related to structural, plumbing, and electrical work generally require permits. Things like removing walls, upgrading, or expanding the electrical panel, moving gas lines, etc. Examples would be to expand or move a kitchen or bathroom. In general, anything that has to do with changing the structure of a building would require a permit.
When Are Permits Not Required?
Permits are not required for ordinary maintenance of your home. Things like painting, power washing, roof repair or replacement, siding repair or replacement, fixing and replacing of walls (less than 25%) replacing flooring, direct replacement of cabinets, gutters, ductwork and more.
What is the Jersey City/Hoboken Permit Process?
The process of obtaining a permit begins with project planning. You would work with an architect or designer to develop detailed construction plans. Hudson Home Improvement is a design-build company that will help you with this step. The contractor will complete an application with all related tech cards. You would apply along with the required documentation/drawings as well as pay a fee. If you choose to work with a design/build contractor like Hudson Home Improvement, the fee to process is included in your estimate. The permit fee is typically billed directly to the homeowner.
The permit authority will then review your plans. Allow 20 days for the application to be reviewed and approved. If you are planning new construction, your application would need to go through zoning first. Work cannot begin until the permit is approved. Permits must be displayed prominently at the construction site to ensure that the work being is being done according to approved plans. There will be a series of inspections along the way. Our company’s project manager is on-site working with the inspectors during the inspections. After completing construction, a final inspection is conducted.
Also Visit: How Do You Choose a Trustworthy and Reliable Contractor?










